CING, state-of-the-art-premises
The expansion project includes the development of a state-of-the-art research centre of international standards of an area of 11,358m2 including an underground car park. The project also includes the development of an external amphitheatre of approx. area of 1,200m2, a car park and the perimeter road. The new building belongs to the Cyprus Institute of Neurology & Genetics (CING) and the amphitheatre to the Municipality of Ayios Dometios, both of which will be erected next to the existing CING premises, and will be at the service of all the citizens of Cyprus.
This expansion aims to strengthen the research pillar both in the areas of CING’s expertise as well as in new emerging cutting edge sectors in the wider health sector. This is the biggest investment ever made by the Institute since its establishment in 1990. The project is funded by the European Investment Bank with the support of the Cyprus Ministry of Finance. The architectural plans that were selected belong to Ioannis Papadopoulos and Georgia Daskalakis. The new architects of project are J+A Philippou architects ●engineers as of 1 December 2020. The contracting company is A. Aristotelous (Construction) Ltd. The Project Manager is Lekton Consulting Ltd., which is supported by a multitude expert Consultants, selected through a competition, for the best execution of the project.
You can view here some three-dimensional images of the new CING building.
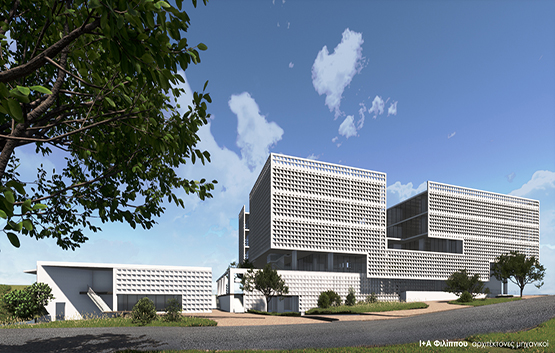

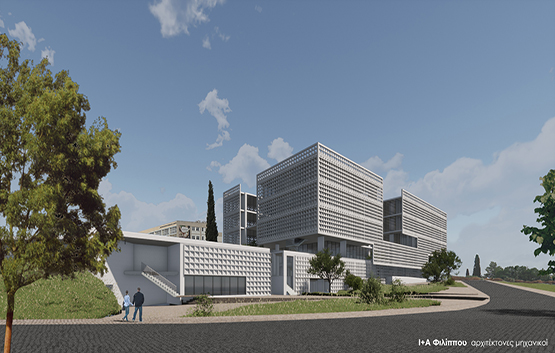
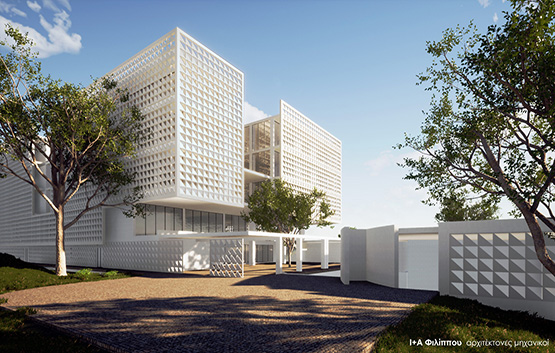
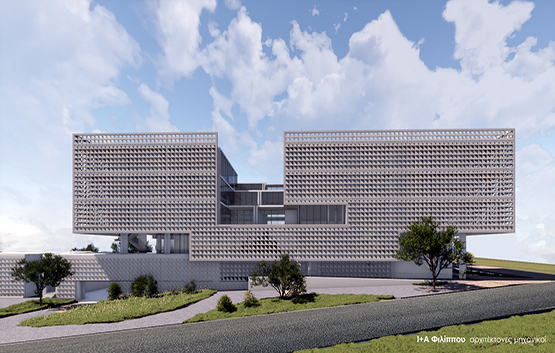
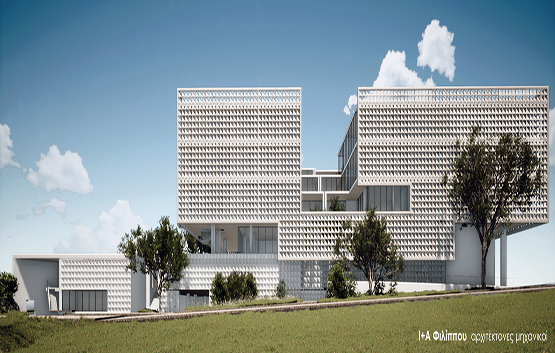





0002.jpg)
